One Room Challenge: Kitchen Plans
A week ago, I had no intentions on doing the One Room Challenge. Then FOMO set. Don’t get me wrong. I love the challenge of completing a room in 6 weeks. The pressure to actually complete a room is very much needed. But with 2 vintage booths in shops and an Etsy shop, it didn’t seem doable. So I made plans to do a small one: my hallway. But the more I thought about it, the more I wanted to complete my kitchen. So that’s what I’m doing now. Here are my before pics and kitchen plans.
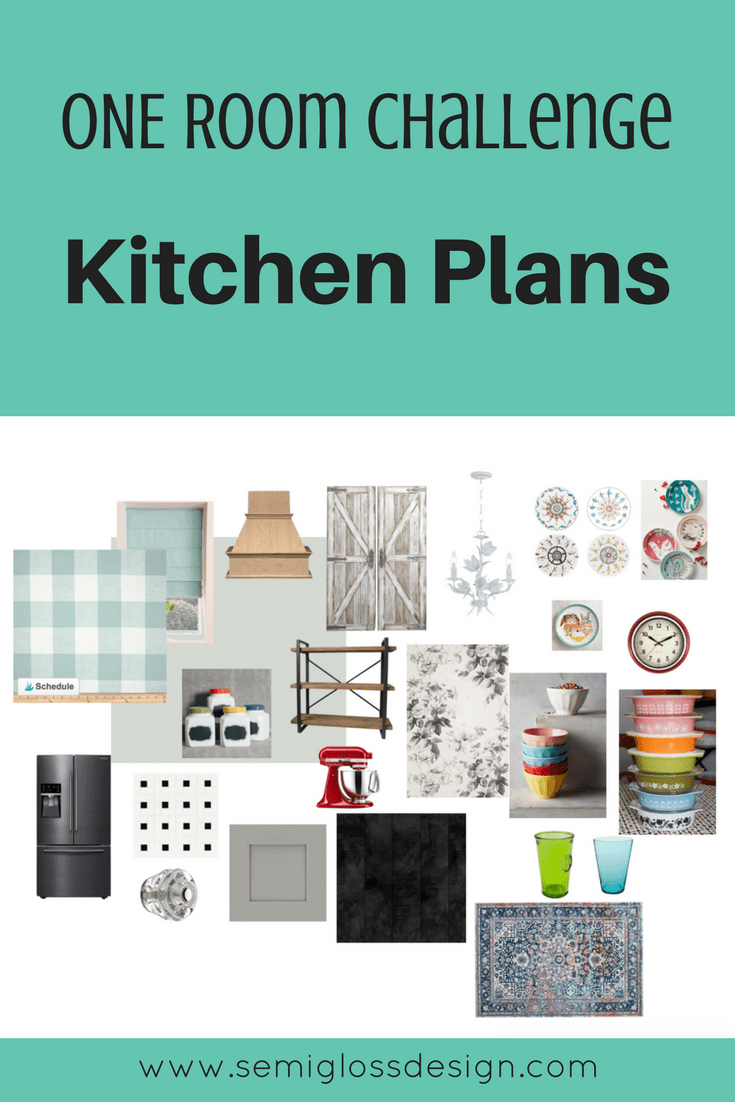
In case you have no idea what I’m talking about the One Room Challenge is hosted by Linda at Calling It Home. Twice a year, she hosts a fabulous event to make over a room in your home in just 6 weeks. There are 20 featured designers and over 200 guest participants. I’m joining those guest participants again.

Past One Room Challenges
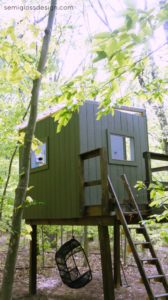
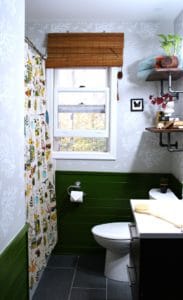
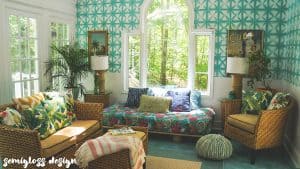
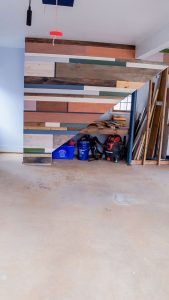
Kitchen Before Pics
This year, I’m tackling the room that I spend time in 3 times a day. Because that just makes sense, right. To spend time and money on a room that you spend a ton of time in. Don’t get me wrong. I hate cooking. But maybe a finished room will make it a little nicer to work in. I might hate cooking, but we don’t eat out as often since I realized that I have a gluten intolerance. It really put a damper in my Domino’s ordering.
Luckily, everything that I want to do costs more time than money.
Before Pics
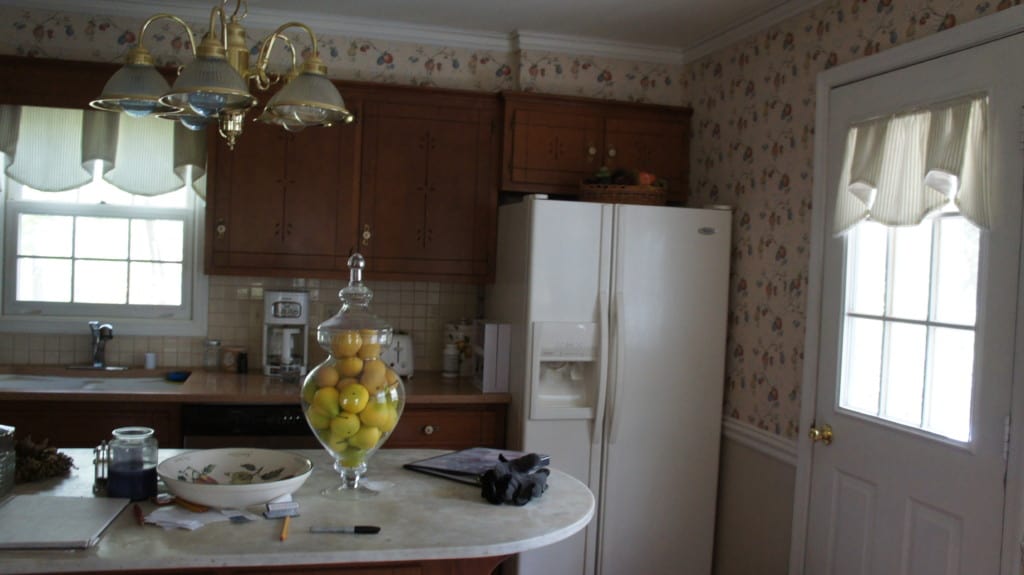
I’ve been working on this kitchen pretty much since we moved in almost 4 years ago. We started with a fruit wallpapered, very brown on brown room.
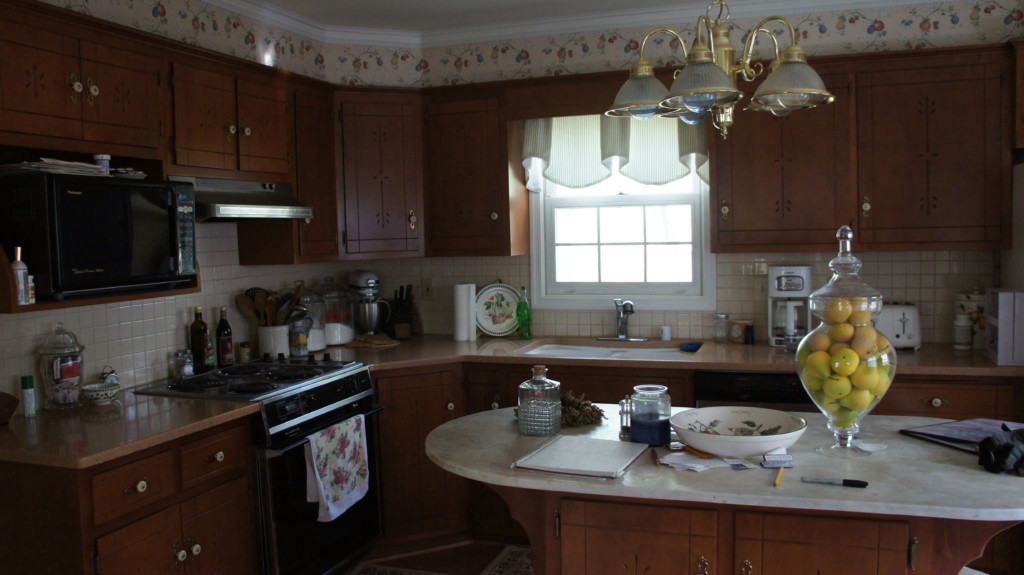
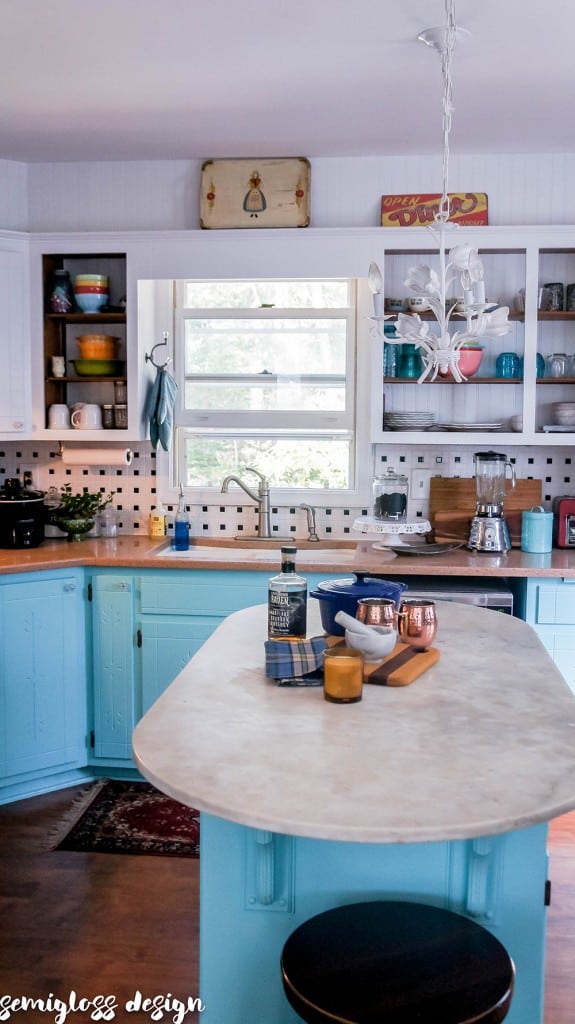
It took forever to remove that wallpaper because there were 3 layers of wallpaper: fruit, then ivy, then another fruit pattern!! Plus a border! But 6 months later, it was gone and I painted the cabinets a happy shade of aqua.
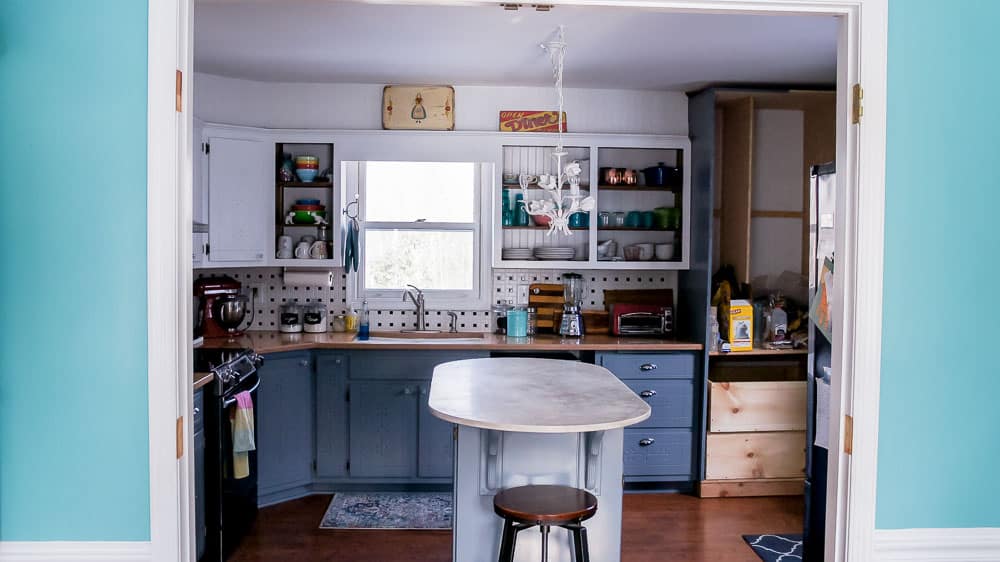
It was good enough for a few years, but then I painted the cabinets a nice charcoal gray. In the meantime, appliances have been swapped and we used the fridge’s former space to build a giant pantry.
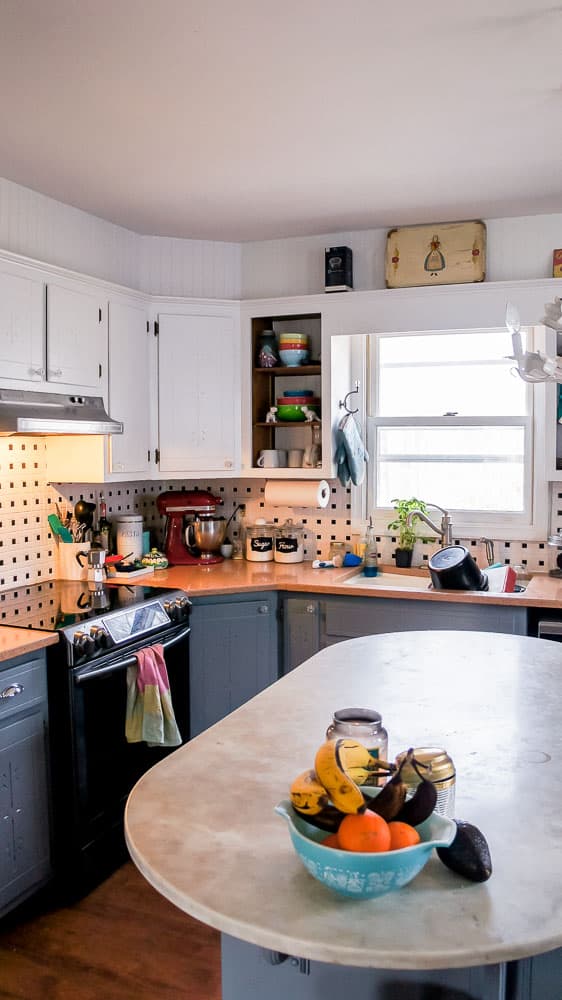
Kitchen Plans
What we need
- Better functioning storage and organization. The pantry isn’t finished so half the food is in here and the other half is in the hall closet. Which makes dinner a really fun treasure search.
- To feel more open. I removed the cabinet doors when I painted 3 years ago and I have loved the open feel. Despite mean comments on the internet about dust, open cabinets really work for us.
- More color. When I painted the cabinets gray, I had every intention of adding in tons of color everywhere else. The dining room sits in front of the kitchen and has turquoise walls. So I want them to feel a little more cohesive.
Projects planned
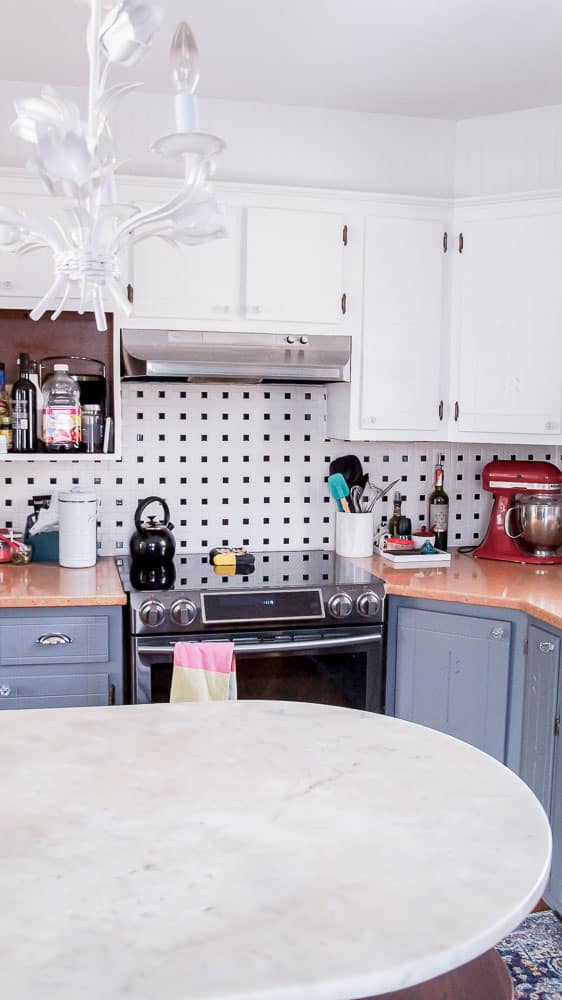
- Remove cabinets and replace them with open shelving. The 80’s microwave shelf will also go because it just collects junk. This also means removing the soffits which are mostly pointless.
- Build a vent cover. Our stove vent is the last “appliance” left but it still works fine. I have plans to build a cover for it to hide the ugliness, but still let me reach those buttons when needed.
- Finish that pantry and build some doors for it. And organize everything in it. Sounds like heaven to me.
- Paint and stencil the green wall. I dream of a lovely floral pattern to contrast against the squares in the backsplash tiles.
- Resurface the mauve countertops with concrete and epoxy. These countertops are indestructible, but so ugly. We had to remove a 1″ piece to fit the new stove in and it took us 3 hours and several blades on power tools. So they’re here to stay until we do a full kitchen remodel 20 years down the road.
- Lots of little things like touching up paint and replacing the piece of missing baseboard.
- Add in fun accessories. Not really a project, but this kitchen needs more color and pretty stuff.
Not getting done
- Changing the layout. It’s awkward and there’s nothing I can do about that with this makeover. I changed the layout when I bought a fridge that was bigger than the old space. A bigger fridge is worth the awkward layout. Eventually we will remove the window, but for now it will remain this way.
- The sink. If I could name the number 1 thing in this kitchen that I want to change, it’s the sink. Thirty years of hard water has not been kind to this granite composite sink. It’s undermount, so I should be able to remove it from beneath the cabinet, but the cabinetry is custom and was built around the sink, so there’s no accessing it. Trust me, we’ve checked. I have no clue how it was installed.
Kitchen Plans: Mood Board
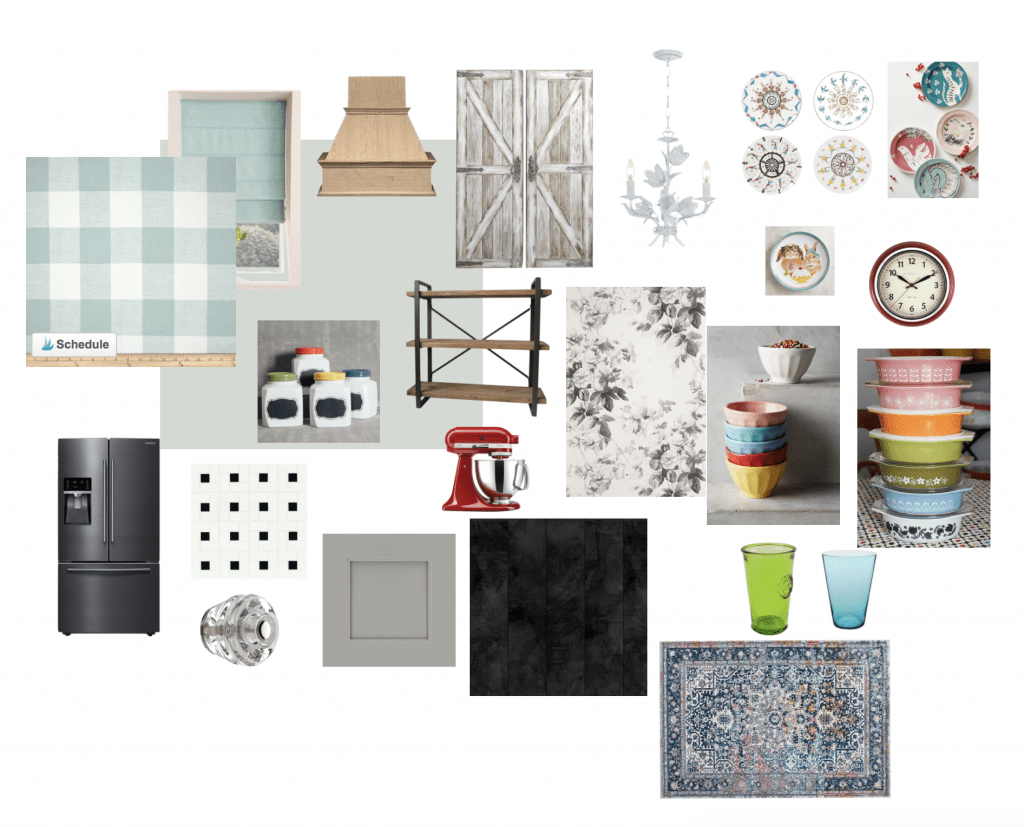
Wish me luck! I have so much work to do.
I can’t wait to see what all of my friends are doing for this challenge.

Emy is a vintage obsessed mama of 2 DIYer who loves sharing affordable solutions for common home problems. You don’t need a giant budget to create a lovely home. Read more…


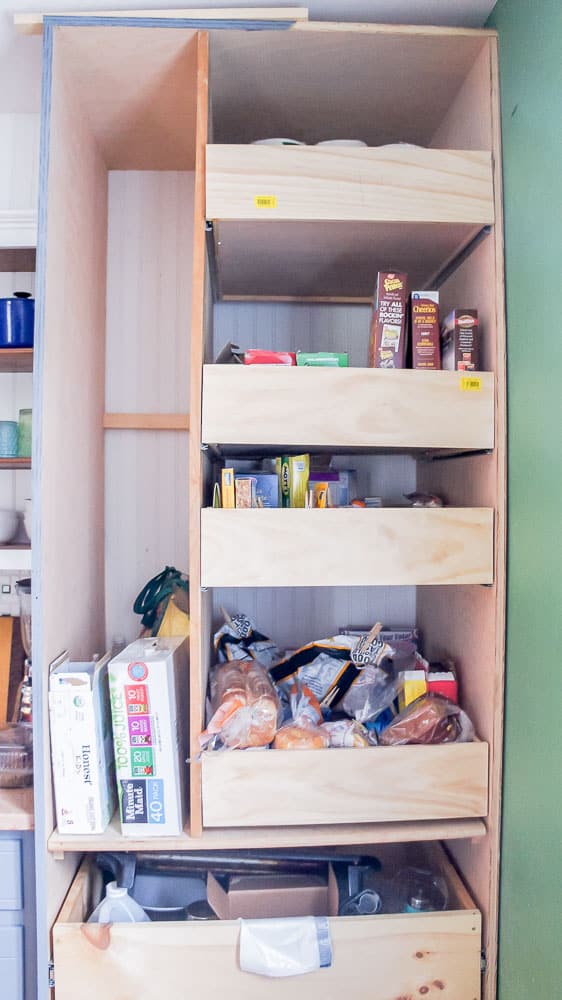
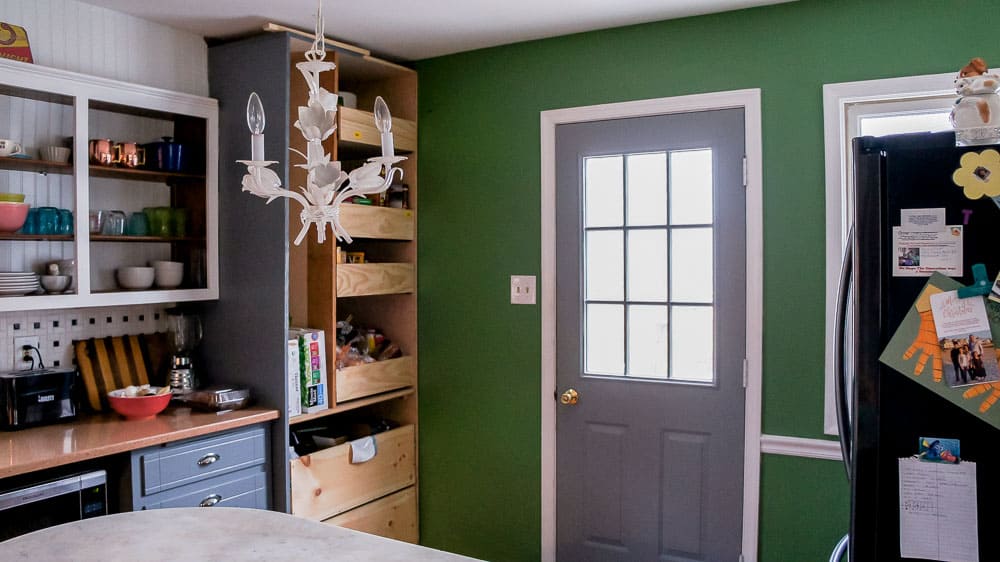
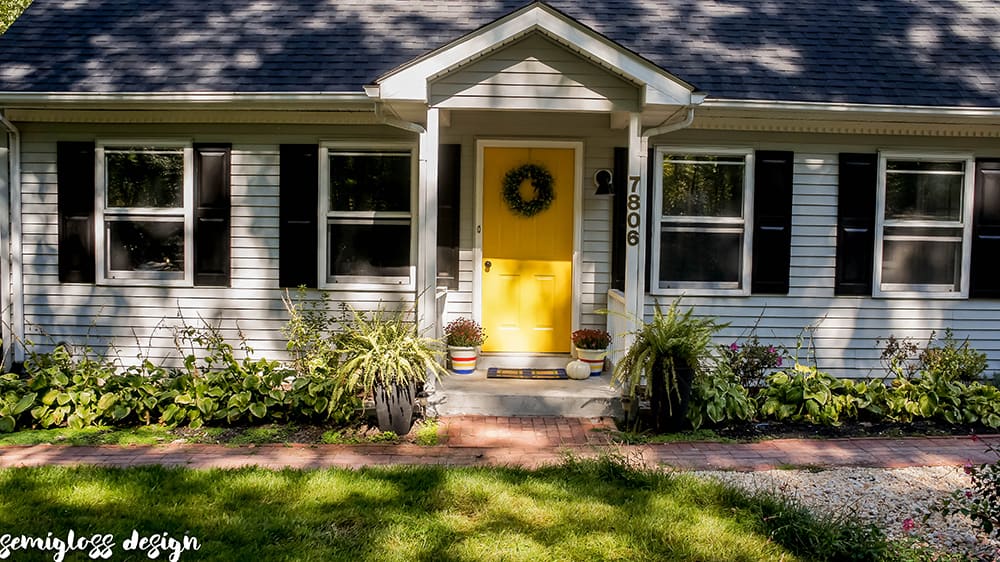
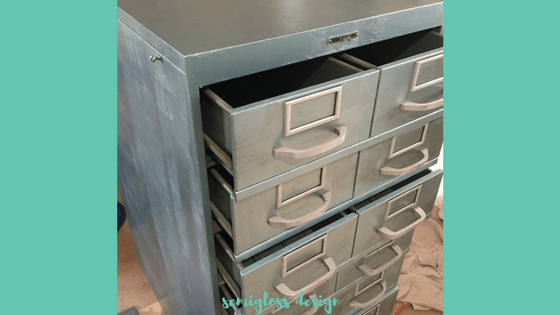
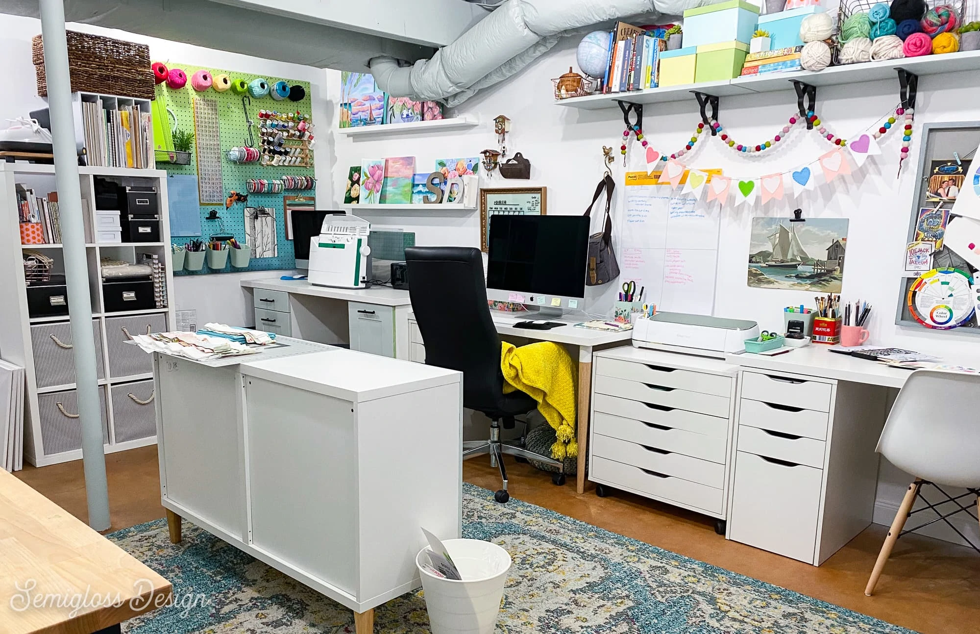
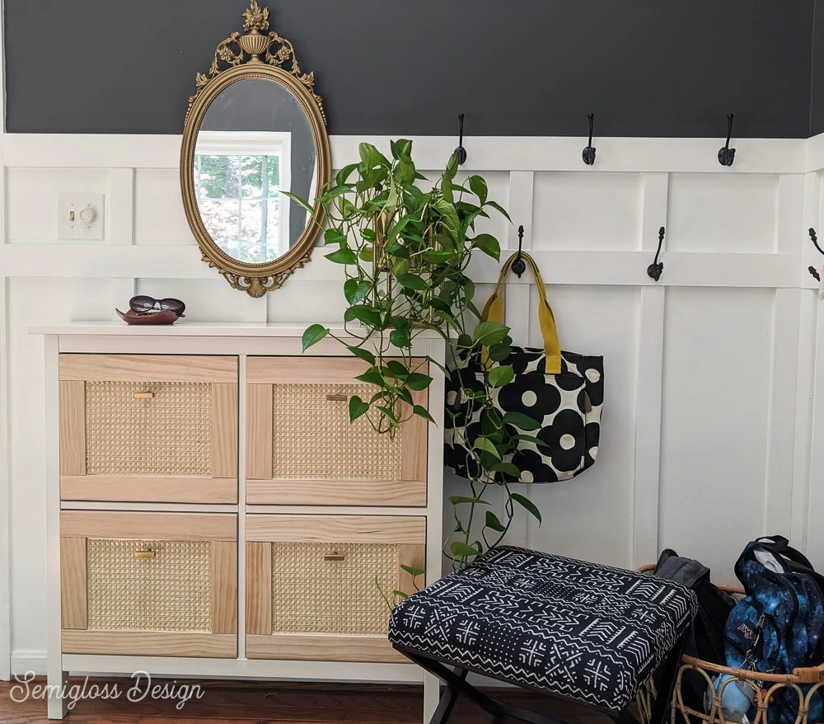
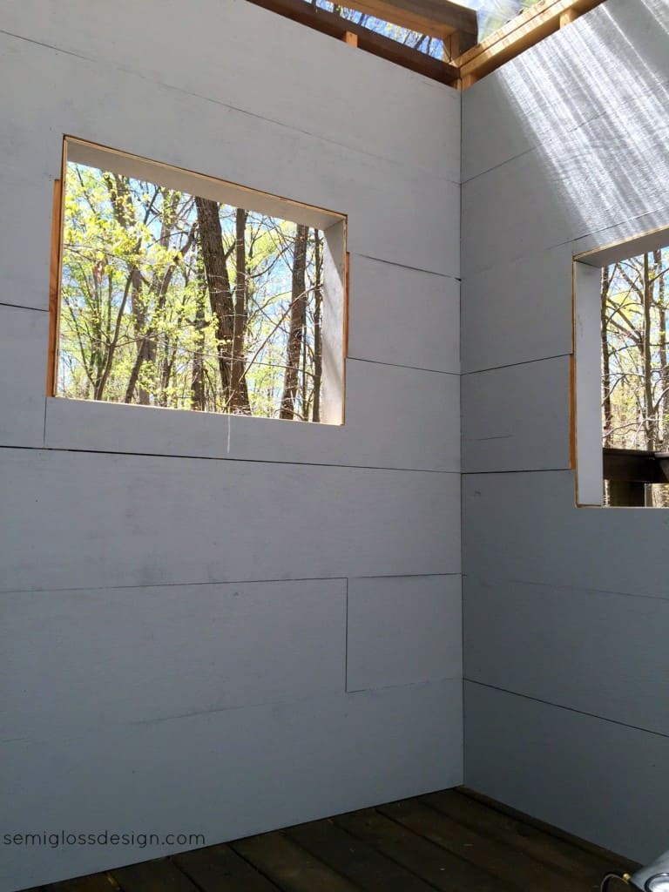
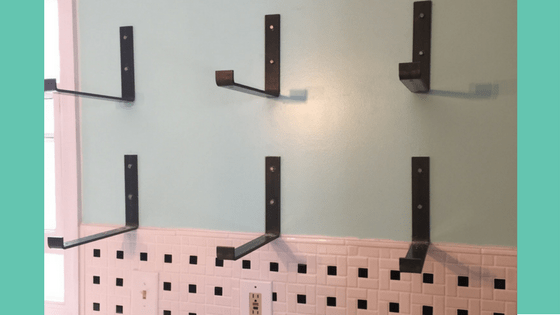
can’t wait to see this room come together! it will be such a fun space and i am sure you will love spending time in here when it’s done!
Thanks Cassie! I must be crazy to take it on right now. 😉
Hi Emy. I know the feeling. The ORC usually sucks you, and seemingly creates that intense bond like the loyalty shared between a mother and child :). I love your mood board, and am excited to see the end results. Best of luck!
I love the group support of the ORC. 🙂
**sucks you in**
So thrilled you are finally going to have the kitchen you’ve been working towards. Love your plans and colors so much. It’s going to be totally fab! Looking forward to sharing this journey with you. XO ~~ Susie from The Chelsea Project
Thanks Susie! I’m looking forward to seeing how your room turns out as well.
I’m so glad you decided to take on your kitchen – you’ve got this! I was so glad to hear that you’ve painted your kitchen cabinets more than once in the span of a few years – my husband thinks I’m crazy that I want to repaint ours, but I just picked the wrong color that first time. I can’t get enough of the vintage dishes you are going to bring in to add color, and I can’t wait to see that painted green wall. This is going to be SO good!
Haha! I repaint things all the time. My husband is used to it I think. It’s just paint and I enjoy painting.
Kitchens are always a little intimidating, but I did an update on mine for the last ORC and I love it now, and only wish I’d done it sooner. Wishing you the best of luck on yours. Your plans look great.
Your kitchen turned out fabulous!! Your open shelves inspired me so much!
Emy-
A kitchen makeover seems daunting, but you are definitely up for the challenge! Your kitchen has seen a lot of transformation over the years and your new design plan is fabulous! We can’t wait to follow along and see what you create!
Thanks ladies! Part of me thinks I must be crazy, but I’m so ready for it to be done and functional!
Oh Emy, I salute you doing a kitchen!!!!!!!!!!! But it’s going to be fantastic and I’m looking forward to following along!
Thanks! I’m glad it’s a mini makeover. That should make it easier.
A pantry – I’m jealous. I too am doing a makeover of my kitchen for this ORC so I’ll be following your progress 🙂
I’m looking forward to seeing how your kitchen turns out too. 🙂
Emy I can not wait to see how your kitchen project turns out. You are so creative and the inspiration board is full of great ideas. Good Luck!
Thanks Jennifer!
Beautiful mood board, Emy! I can’t wait to see it all come together!
Thanks Iris!
Can’t wait to see this come together! I did a kitchen last time. They are a lot of work but so worth it! 🙂
Thanks Lisa! I’m hoping it’s not too much for me. 😉
You are so brave, Emy! Kitchen makeovers aren’t easy especially with lots going on but you know what…you will rock this! Love your mood board and looking forward to seeing this space revamped! Good luck!
Thanks Tee! I’m hoping it all goes as planned. 🙂
What a killer mood board!
Thanks Jewel!
I love how you use so much color in all your spaces. It’s going to be such a happy and functional space when you’re done!
Thanks Jessica! I love color! 🙂
Emy! I think we have matching kitchen countertops! I liken mine to baloney and they are the bane of my very existence! Can’t wait to see your makeover of them, and all these changes you are planning! Taking out the soffits, finishing your pantry – these will make such an impact on your kitchen, it’s going to be awesome!
OMG. Baloney counters. Yep. They must be the same. I tried to tell myself that they were pink for a while, but nope. They’re definitely baloney colored. 😉
This is a biggie, Emy. I can’t wait to see what you do. Honestly, I almost backed out this time too. Life is a little overwhelming right now. We can help each other get through the next six weeks.
Thanks Stacy! Hoping you got more done that I did!
What a transformation this will be from beginning to finish! I can’t wait to follow along!
Thanks Ruthie!
Your kitchen has come a long way already!! love that you put in a pantry where the fridge used to sit – genius! Love your plans and can’t wait for them to come together!!
Thanks Rachel! I’m hoping we can finish everything. That pantry seems daunting still.
Oh I love your mood board! That checkered fabric is gorgeous and I love the wallpaper you chose! Can’t wait to see the final reveal!
Thanks Jen! Those 2 items will probably change. 😉 haha.
Emy your plans are awesome! Concrete countertops…I am so jealous! I can’t wait to follow along 🙂
I can’t wait to do the concrete counters. The sealer just came in the mail. 🙂
I love your mood board! I can’t wait to see how it all turns out but especially those concrete countertops!
Me too! I’m so excited to get started on them.
I love your plan! Can’t wait to follow along! So happy you decided to join in, and majorly impressed you’re taking on such a big project!
Thanks Kate. I think the ORC makes me temporarily insane or something.
LOVE your plans for this space!!! The colors are my favorite! Yay. Can’t wait to see how it turns out!
You’ve already done so much, but the plans are so great I can’t wait to see how it all comes together!